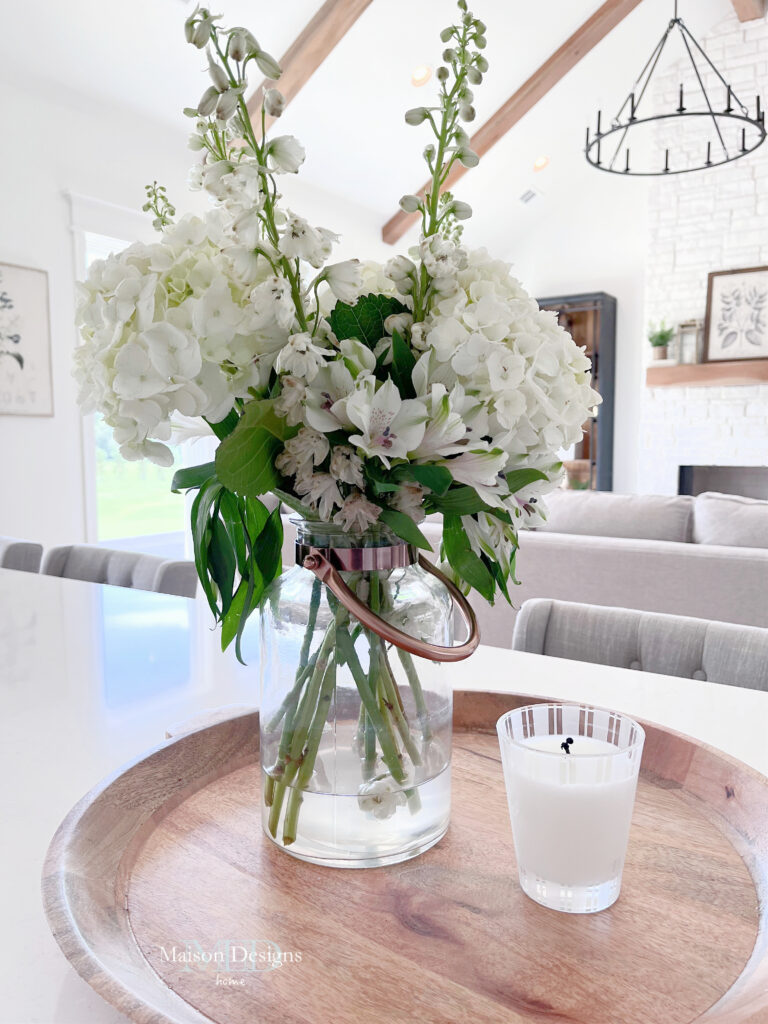
The kitchen is one of those places that everyone seems to gather when family and friends come over. If you remember our old home, it had a galley kitchen so it was a tight fit when we entertained. When we designed our new house, I knew I wanted lots of room and storage to have people gather in an open concept. We designed a custom 9 1/2 ft wood island and cabinets that went all the way up to the 10 ft ceiling. The living room and kitchen are open concept so we made sure to center the island in the kitchen so that it was centered with the vaulted stone fireplace across from it.
The kitchen cabinets and hood are accented by a brick painted backsplash, I chose the brick in order to keep with the vintage European Farmhouse style that I designed, giving it an old world feel. I painted the brick the same color as the cabinets and I will have all source information for the kitchen, at the end of this post.
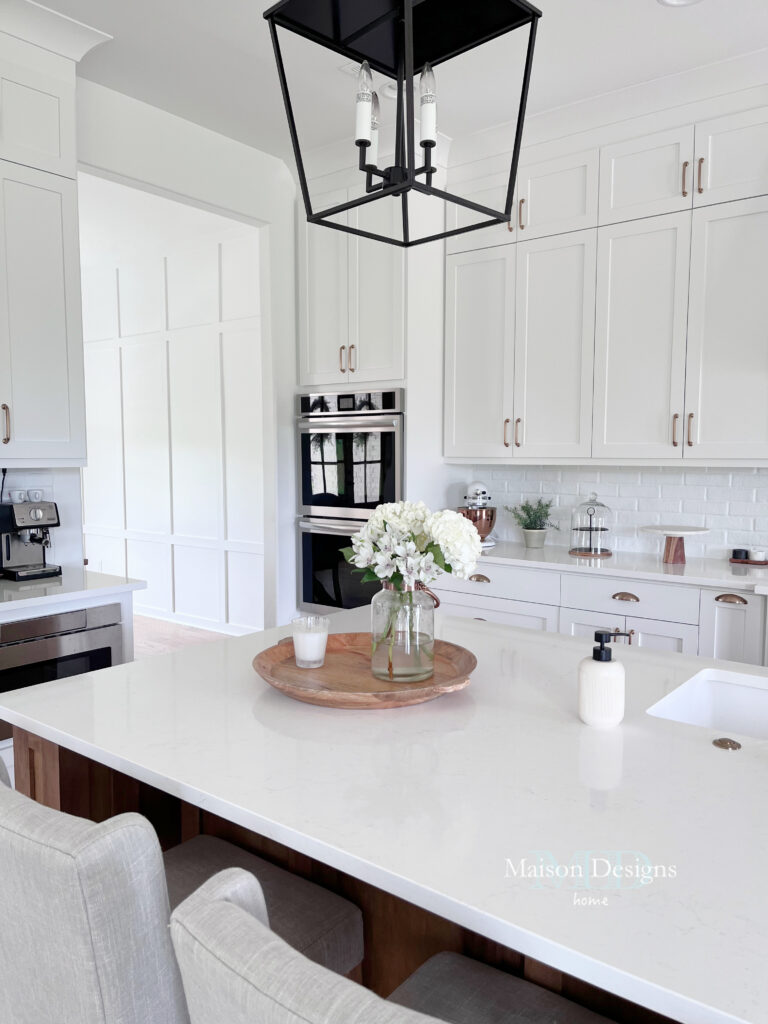
Design
The wood island breaks up the white cabinets and countertops and feels more vintage. I added brass handles and a brass faucet. The black pendants over the island match the black chandelier adjacent them in the living room. The hall light outside of the pantry has a black and brass finish to coordinate the mixed metals of the hardware and lighting in those shared areas together. Most of my light fixtures with glass are a seeded glass, which is another throw back to vintage times when glass was typically found that way.
Pantry
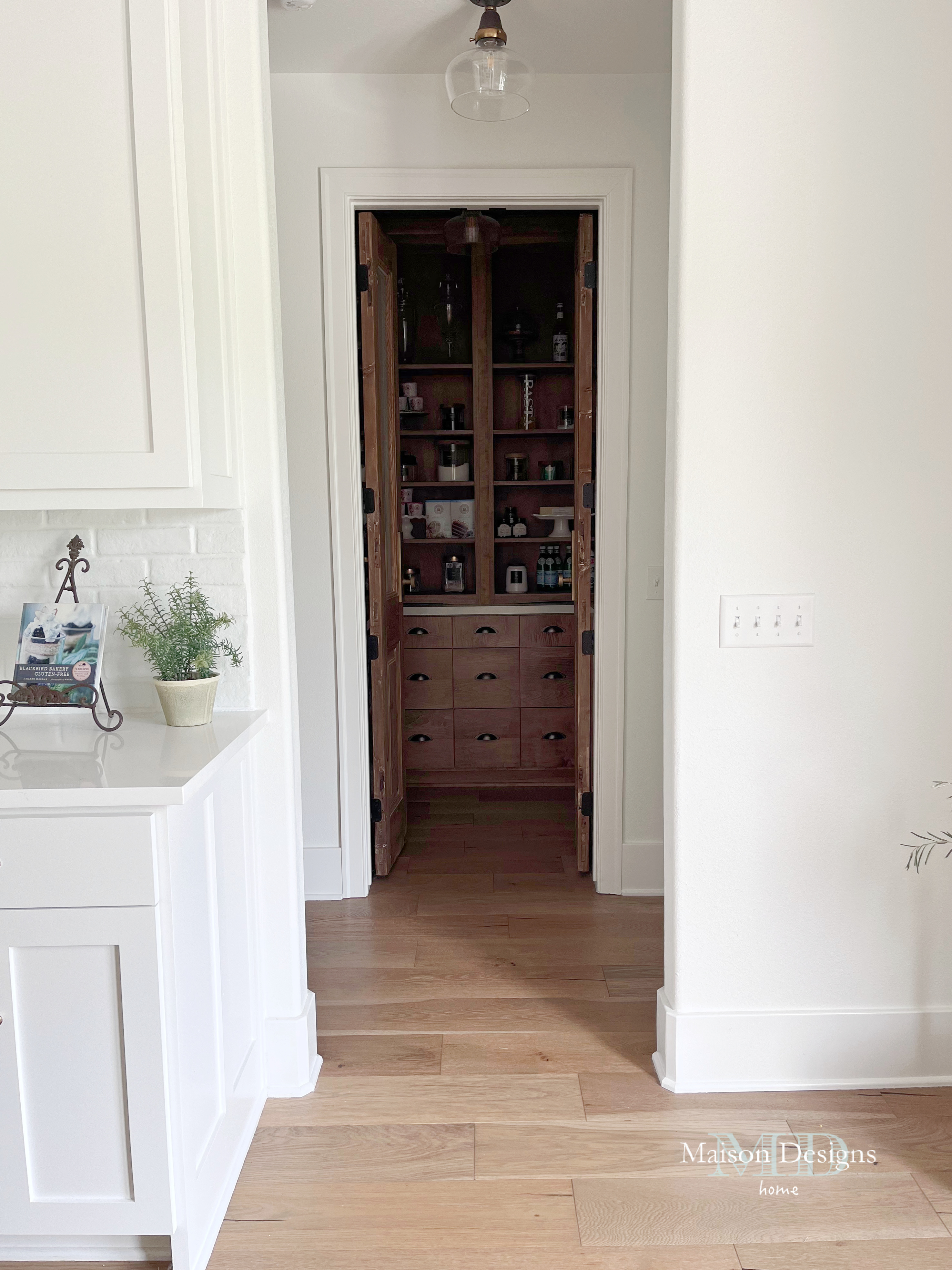
If you would like to see more of the pantry, check out the blog post The Vintage Door Pantry here.
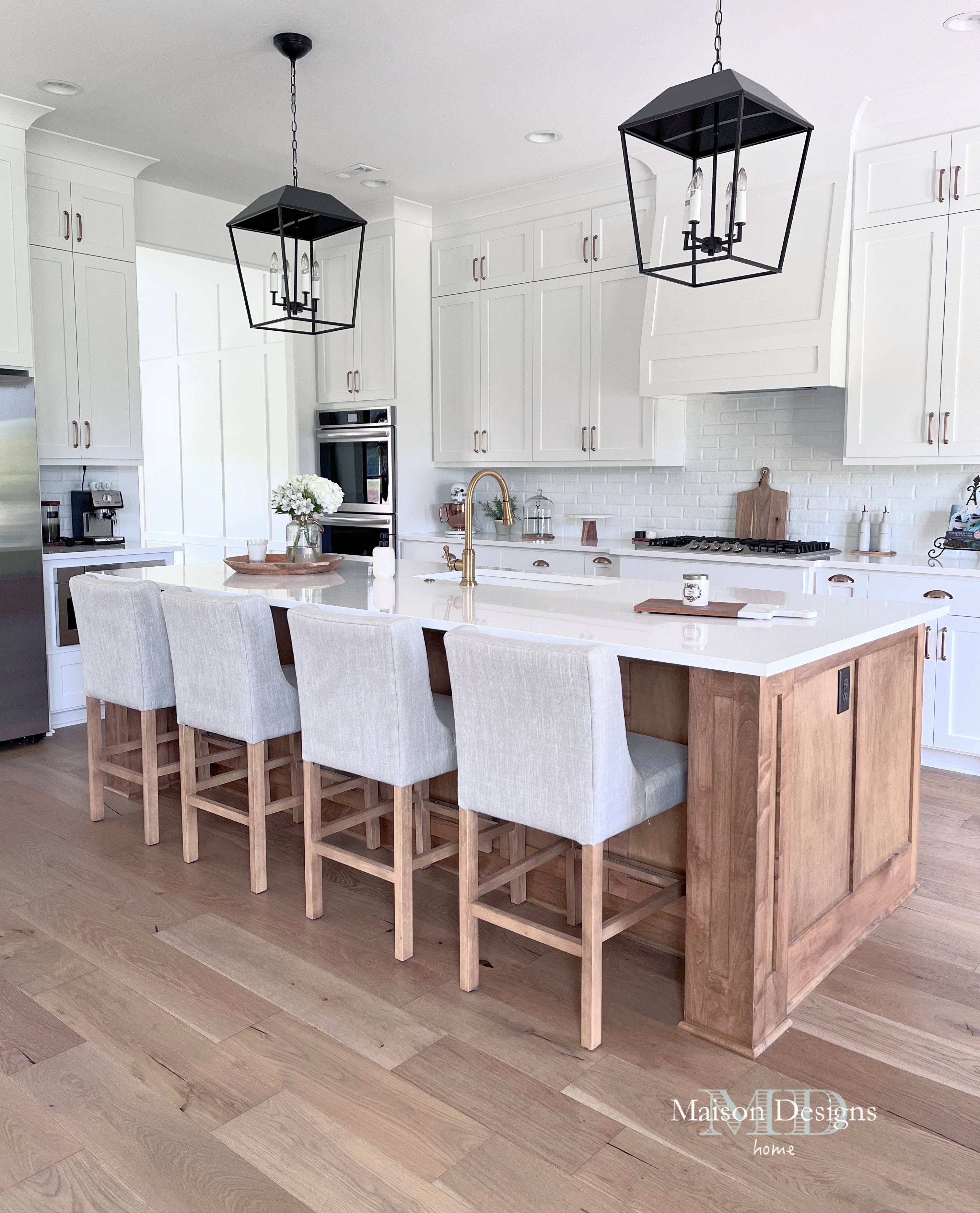
Custom Cabinets & Island
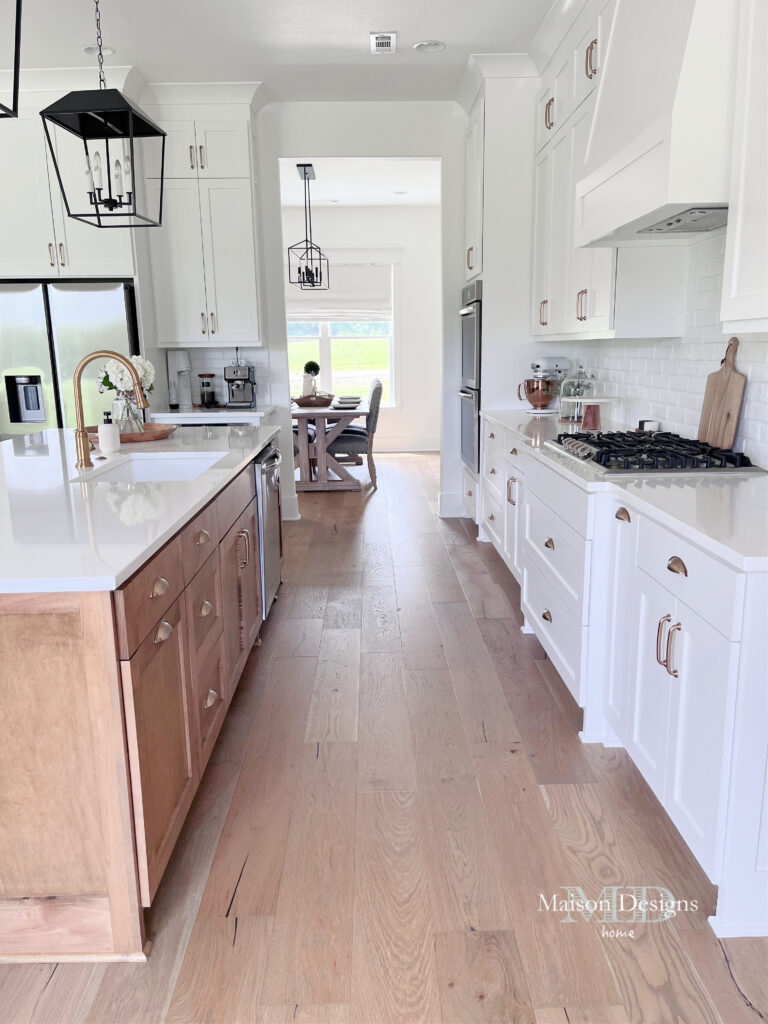
The kitchen is connected to the dining room and has great flow when entertaining. It also has some great light filtering into the kitchen in the afternoon.
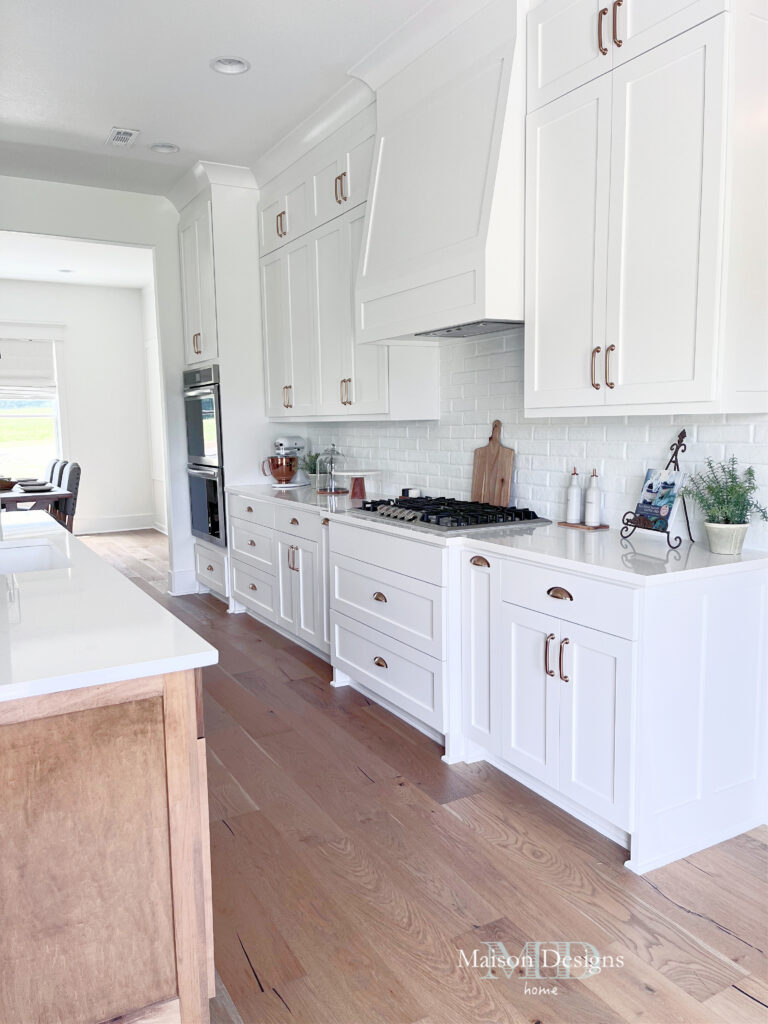
Floors & Stain
We worked hard to match the stain color of the island to the flooring to the point of having to create a custom stain. Our goal was to match the stain of the so that the different wood species would match on the beams, island, mantle, pantry doors and hutch built-ins. I have Pine mantle, wood headers and beams, and Maple Island and cabinets. Pine tends to have a natural green tint and the maple has a more pink or red tint. Therefore the stain color needed to be adapted so that it looked like the same stain color. Luckily, the dining table that I built a few years ago ended up being a good match to the floors!
That DIY table build was when I learned how to adapt stain and glaze to create an even tone because mistakenly I built the table top using Oak panels, pine and fir, which all stain completely different because of their natural color undertones.
DIY Dining Table
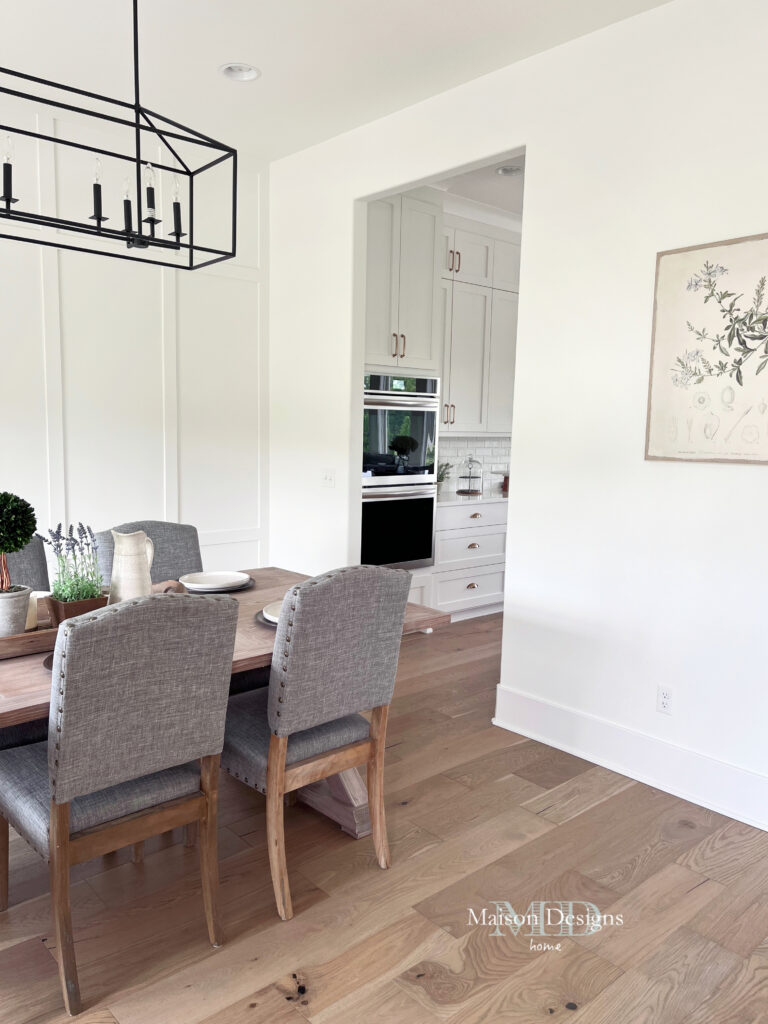
“Necessity is the mother of invention”
Plato
As you can see, the dining room is open to the kitchen so that the spaces flow into each other with little separation. The variation in the floor like you see in the picture above of the dining room helped to better coordinate the the stain color with the various wood species used in the build. Some wood species like Oak will stain differently than a Pine or Maple even with the same stain color, so with a flooring that has a little variation like this one, it is perfect if you can’t get the stain colors exact, to coordinate the with the floor. The floors are wide planked French Oak by Bivio.
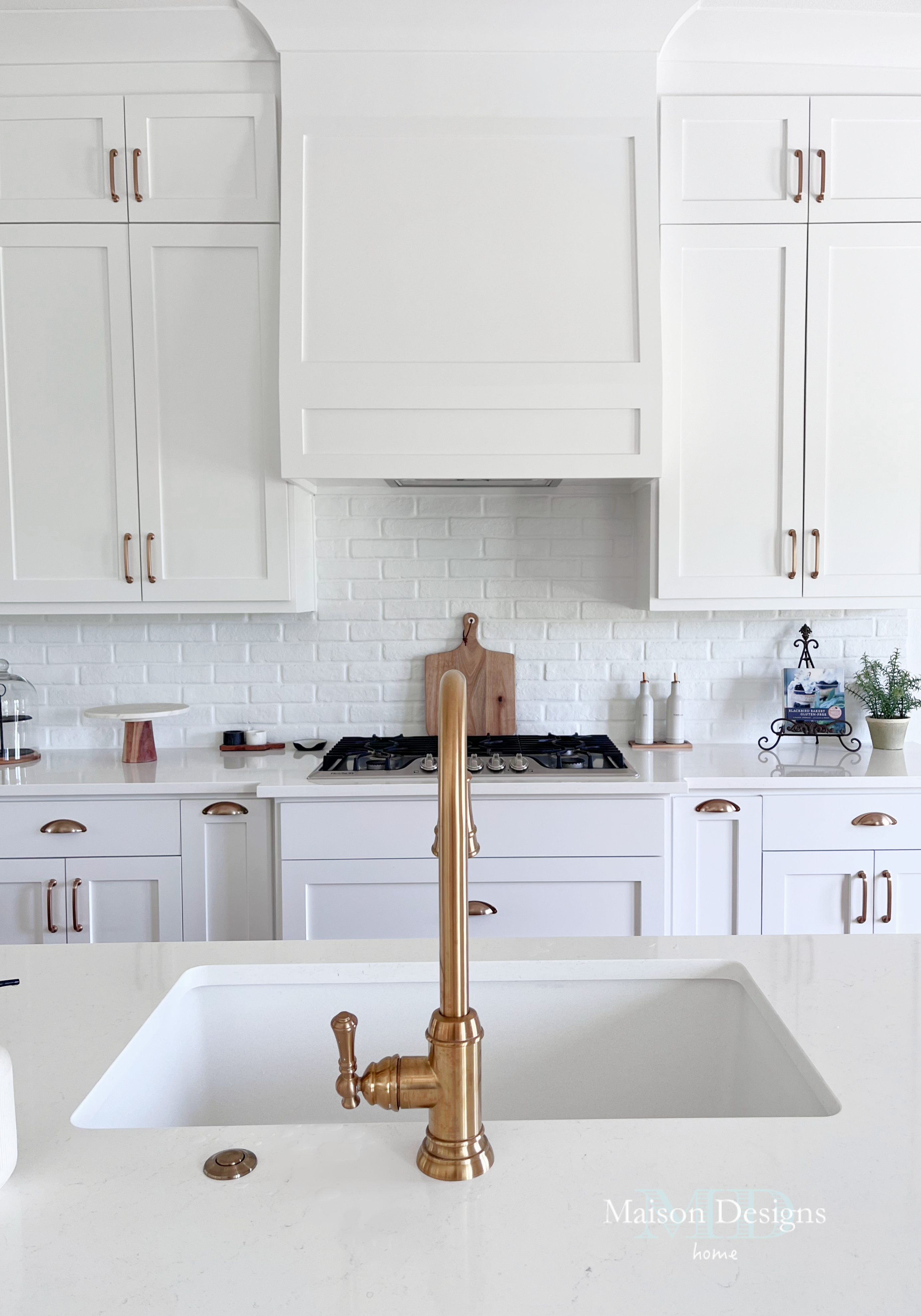
Brick Backsplash
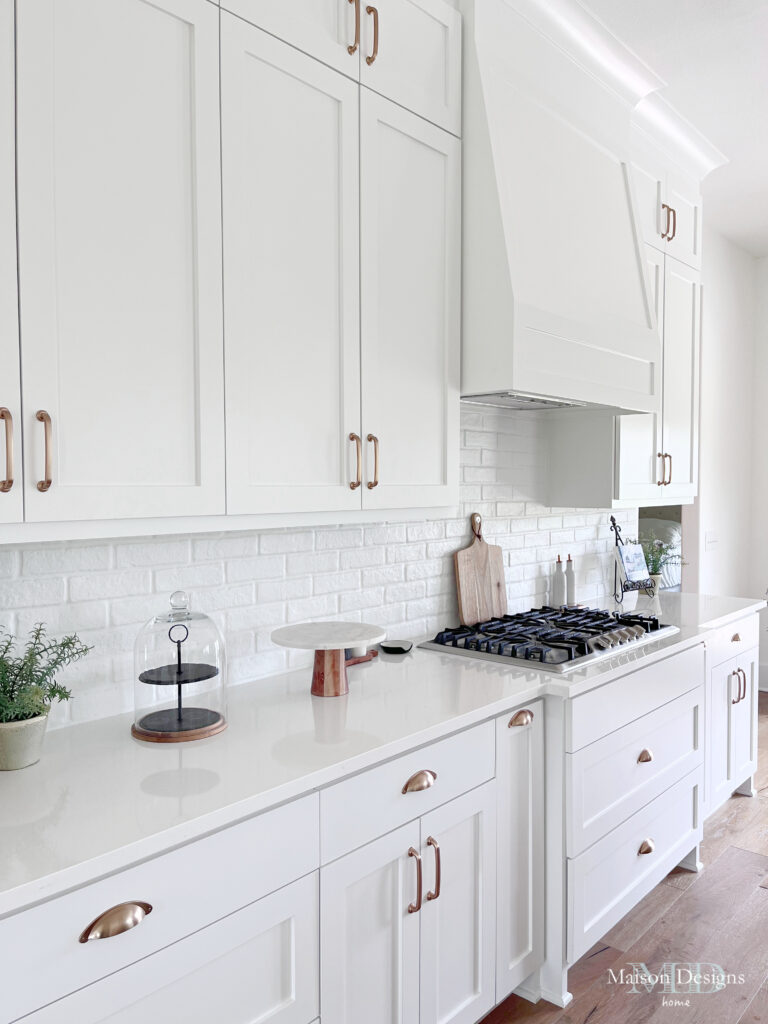
So happy you could join us today for a look at the European Kitchen! I am including some source information below but if there is something I haven’t mentioned, feel free to add a comment below for questions and I will be happy to help!
Source Information
Wall Color: Sherwin Williams Pure White
Cabinet Color: Sherwin Williams Pure White
Lantern Island Pendants: Threshold designed by Studio McGee/Black
Cabinet Hardware: Jeffrey Alexander Satin Bronze Handle/Cup Pull
Faucet: Signature Hardware Amberly Faucet Brass
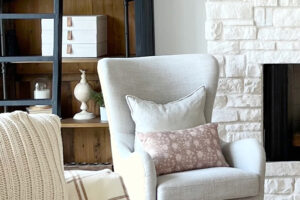 5 ways to make your home feel cozy
5 ways to make your home feel cozy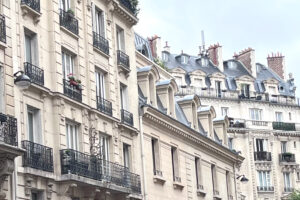 Paris in Autumn
Paris in Autumn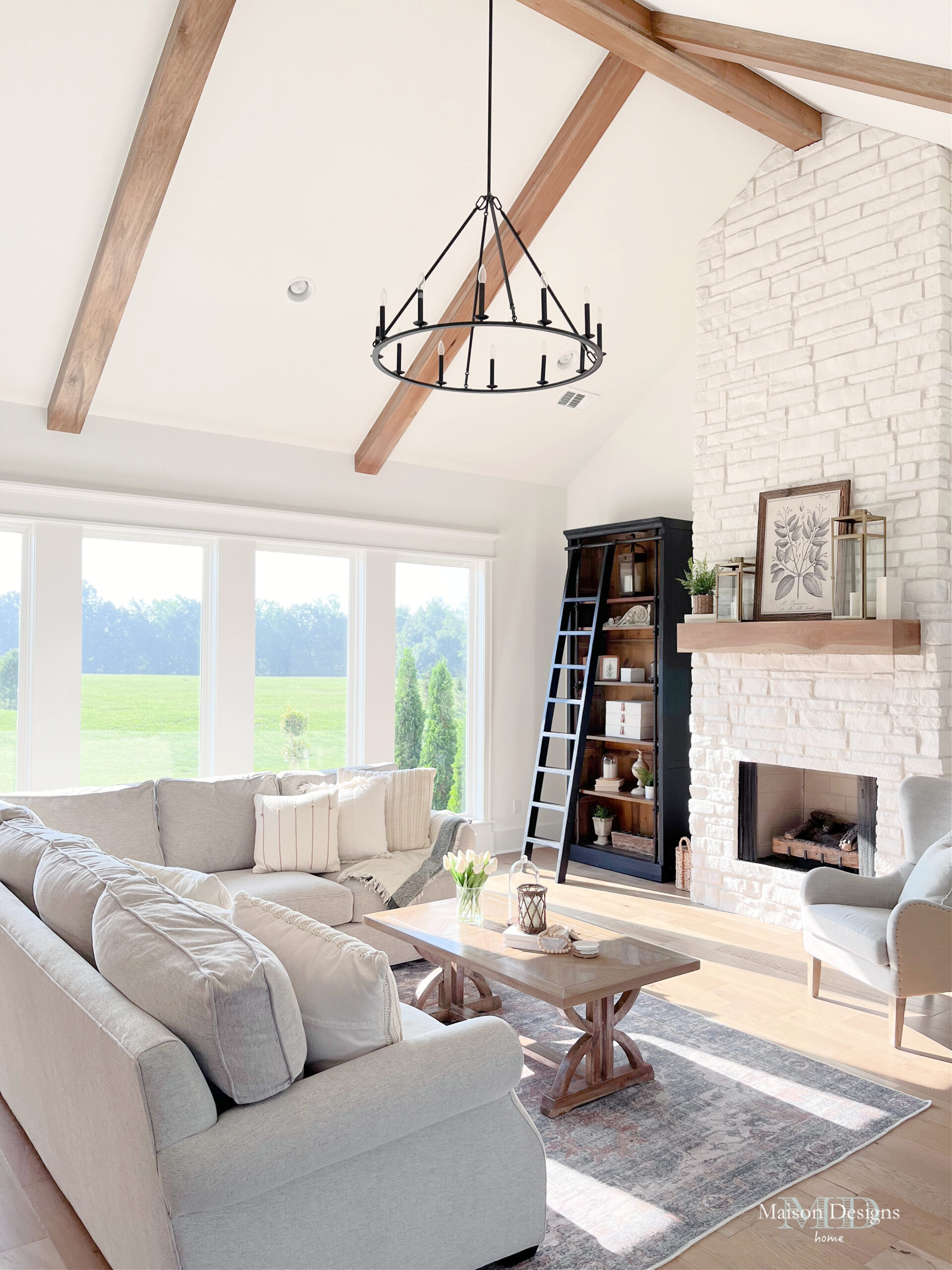 Designing Our European Farmhouse
Designing Our European Farmhouse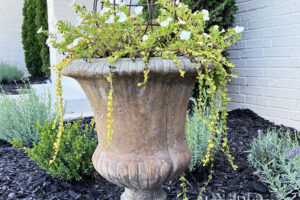 Gardens @ The European Farmhouse
Gardens @ The European Farmhouse